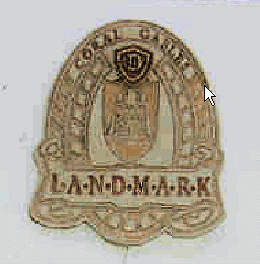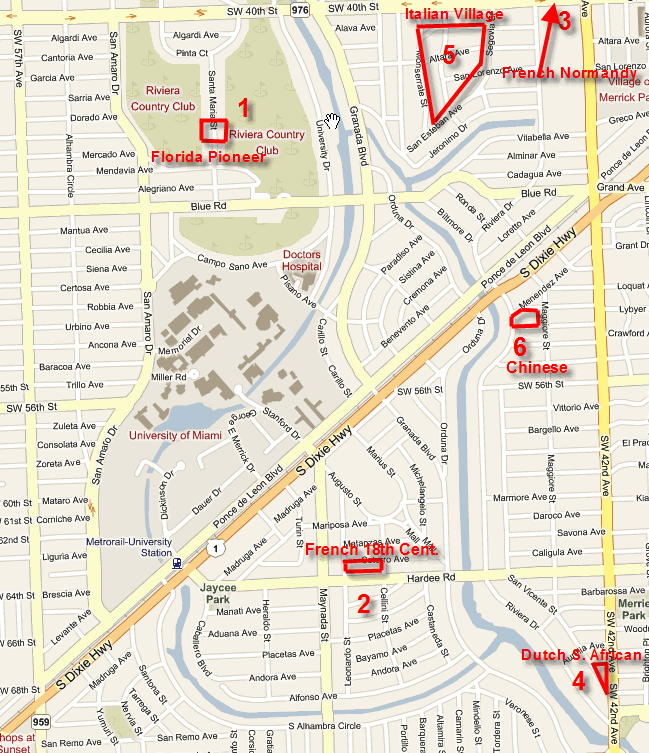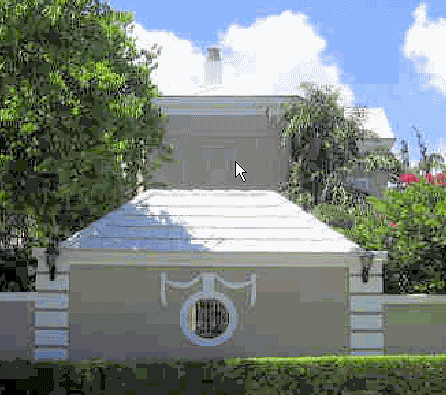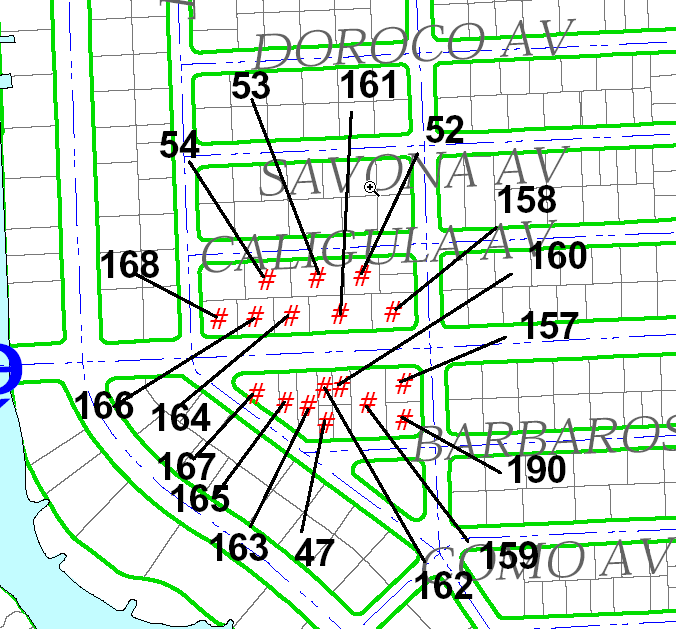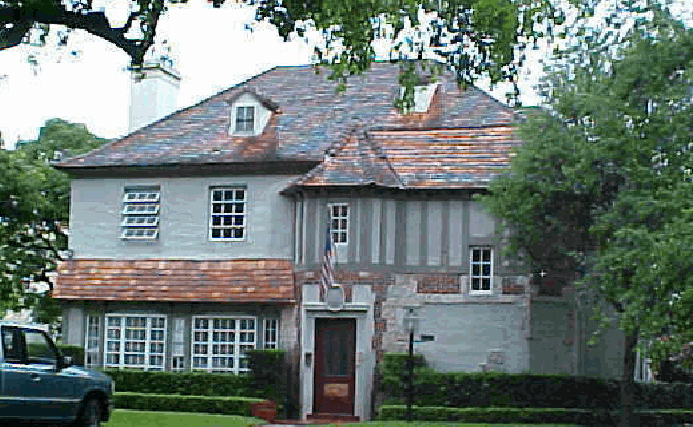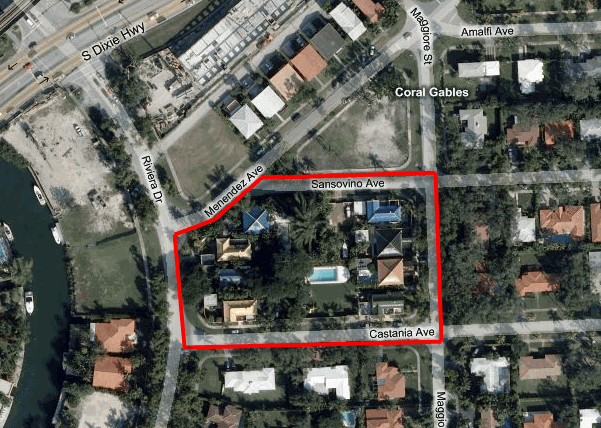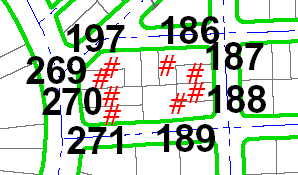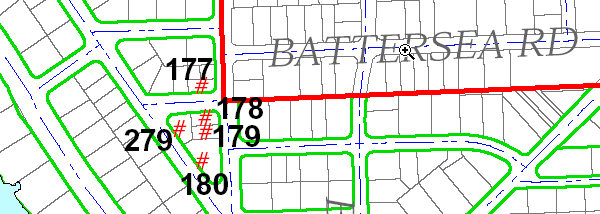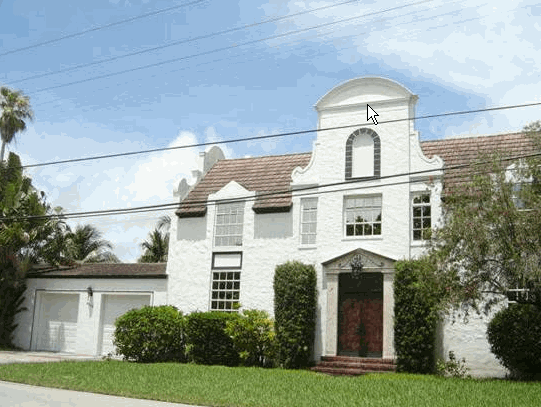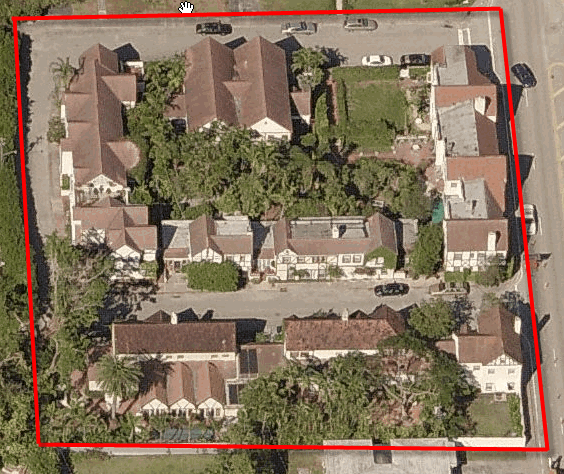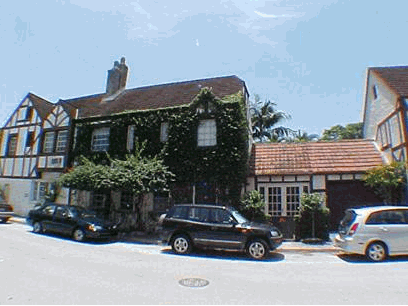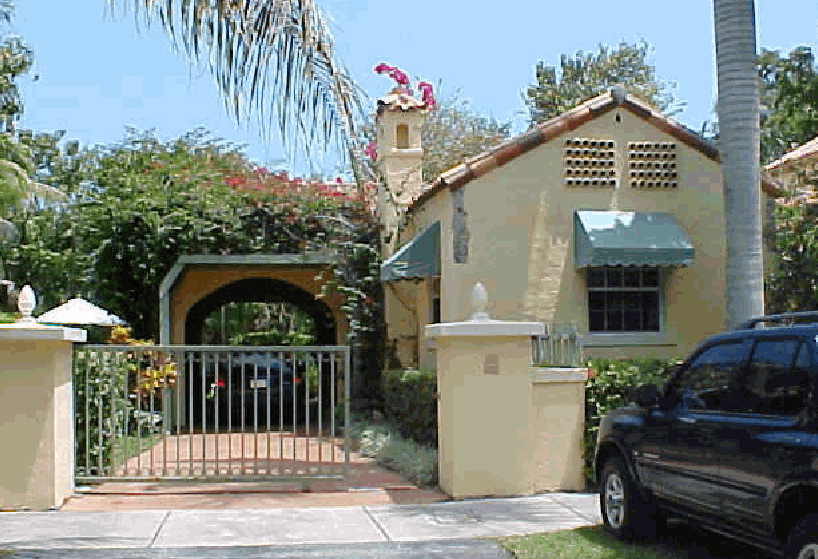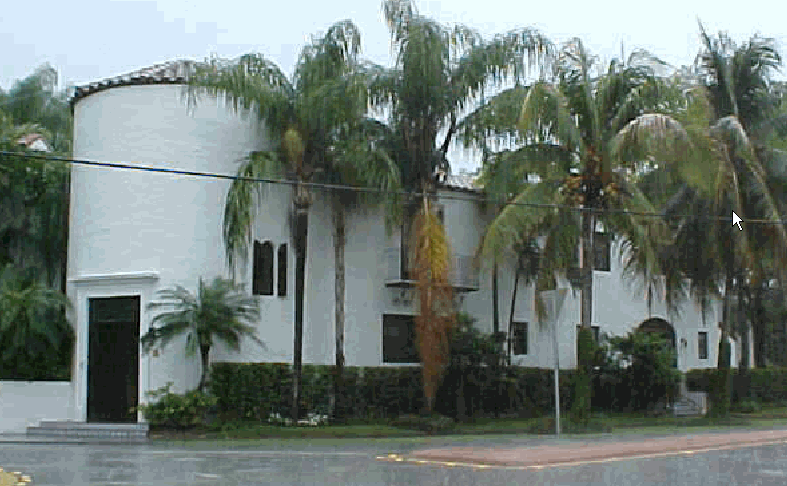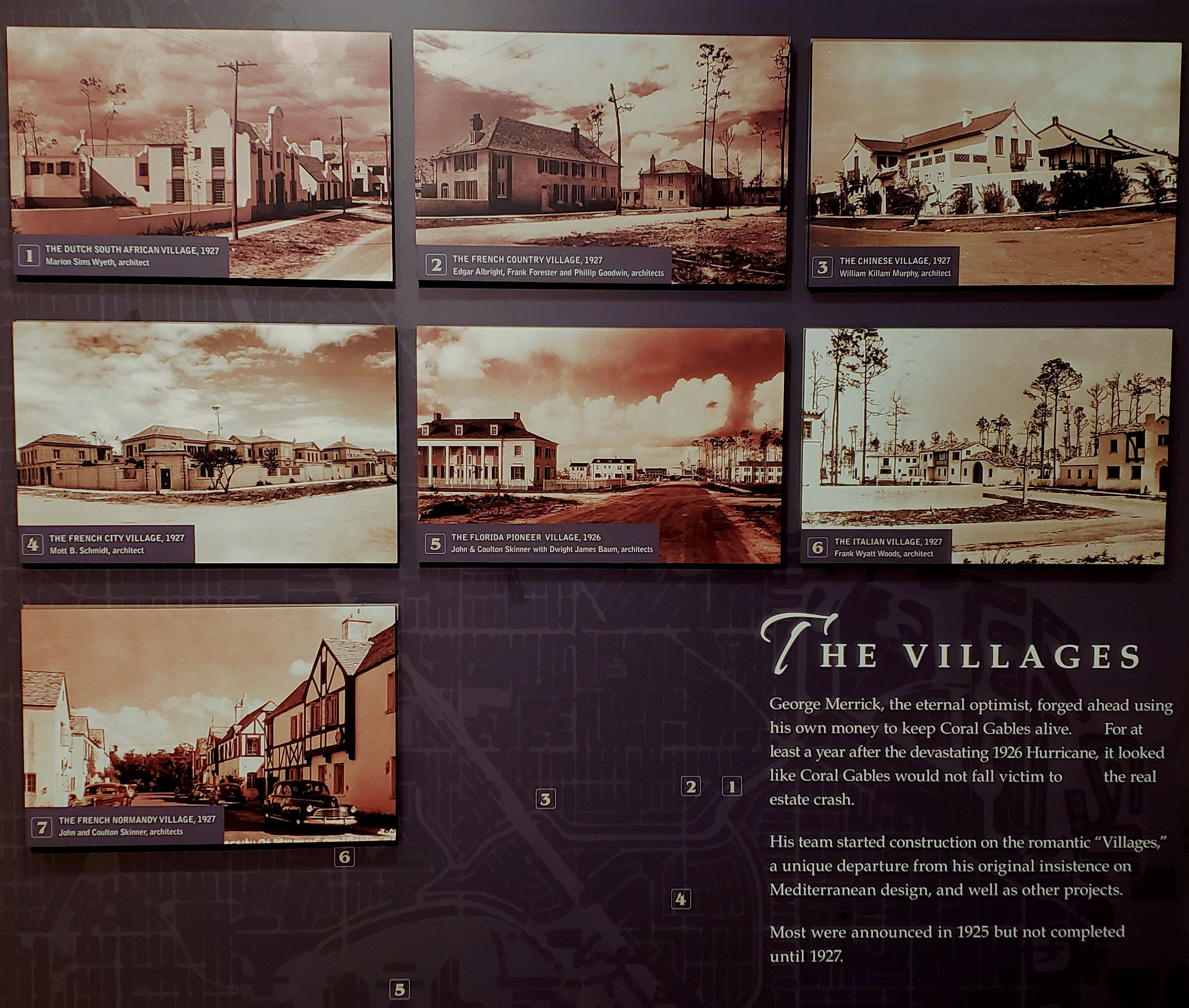|
George Merrick’s Villages – Coral Gables, Florida
Below are images from the six “villages” of George Merrick. Brittex has appraised homes in these historic villages, which are designated as "Landmark Homes" in the City of Coral Gables.” Britt J. Rosen, a native of Coral Gables, grew up near the Florida Pioneer village (southern Colonial) standing today on Santa Maria Street bordering the Riviera Country Club golf course. Merrick's vision to build fourteen villages from different international regions marked a departure from the Mediterranean Revival style in Coral Gables. Merrick’s goal was to attract home buying prospects from up north by offering them some variety in architecture. Bus tours were arranged for tourists to show them the "City Beautiful." The subdivisions were intended to show the architectural styles of China, France, Italy, Mexico and Africa. Remnants of this dream stand today of Merrick's plan and fewer than 80 of the 1,000 planned residences were built. In 1928 Merrick fell heavily into debt and was removed from the Coral Gables commission, and he moved to the Florida Keyes. Identification of George Merrick’s Six Villages The six villages are identified on the map below and are identified as follows: (1) The Florida Pioneer village (Southern Colonial) stands today on Santa Maria Street bordering the Riviera Country Club golf course, (2) the French 18th Century Village is located in the 1000 block of Hardee Road, (3) The French Normandy Village is on LeJeune and Viscaya, the (4) Dutch South African Village is on LeJeune at Maya Avenue, the (5) Italian Village, which is spread throughout an area located just south of Bird Road between Granada Boulevard and Riviera Drive, and (6) the 8-unit Chinese Village that stands out colorfully from behind a gated wall on Riviera Drive, just south of U.S. 1. The following link to the plat map of the City of Coral Gables shows a list of historic homes marked on the plat and cross referenced with a list of the historic homes on the bottom right hand side of the map. This is a detailed PDF file and it takes a couple of minutes to load. Source: City of Coral Gables Below is a Microsoft Map of George Merrick's Villages in Coral Gables. The French Normandy Village (3) is located just north of Bird Road and fronts the west side of LeJeune Road. The villages are all close to each other in Coral Gables and make a nice one-half day tour.
The Florida Pioneer Village (1) The Pioneer Village located on Santa Maria Street is south of the Biltmore Hotel bisecting a section of the Riviera Golf Course. The five homes that make up George Merrick’s complex of Greek revival and Colonial Revival designs are located on the central portion of the street. Santa Maria bisects a portion of the Riviera Country Club's 18 hole golf course and views from homes on the east and west sides of Santa Maria are of the golf course (with the exception of two blocks on the south end of Santa Maria near Alegriano and Mendavia). The street runs from Bird Road (S.W. 40th Street) on the north, to Blue Road (S.W. 48th Street) on the south. Pinta Court and Santa Maria form a wine glass with the stem being the long portion of Santa Maria when looked at in a plan view. From this late 1920's historic photo, it appears that Santa Maria extends all the way to the Biltmore Hotel to the north and is centered along its north / south compass line. Today, an 18 hole golf course which is part of the Biltmore grounds separates Santa Maria from access to the Biltmore. Santa Maria terminates at Bird Road (S.W. 40th Street). The University of Miami is located to the south of the Riviera Country Club. Note that this photo was taken post 1926 hurricane and broken trees and shrubs can be seen. The Colonial Revival influence of the village is derived from late 19th Century New England where architects were copying Georgian designs from Europe and England. The Pioneer Village was resembles a New England town complete with picket fences. The homes in the Pioneer Village are not contiguous and can be found along the approximate middle of Santa Maria on both sides of the road. They were the only homes finished prior to the hurricane of 1926. Difficult economic times put an end to Merrick’s subdivisions and only the six villages outlined in this web page were constructed. Over the past 81 years, the homes have gone through numerous renovations. The renovations must keep the architectural integrity of the original design, and the City of Coral Gables Historic Preservation Committee reviews and approves all plans for replacement / renovation. Recently (2008) Brittex appraised 4320 Santa Maria, one of Merrick’s historic homes. The owner demolished a the rear portion of the structure along the golf course, and rebuilt it with a two-story addition, matching the existing design, including the rough stucco, roof, copper flashing and downspouts of the existing home. The interior was also completely renovated as well as the site improvements and the pool/patio area. According to the owner, an old photo of the home from 1926 was used in the approval process with the City of Coral Gables to assist the architect and city reviewers in the process of removing the wood columns along the south porch. The old photo of the home under construction showed how the columns were supported and it turned out that the columns were decorative and the structural portion was inside the column. The wood columns were carefully cut away by a finish carpenter, the roof shored up, and the original columns replaced after the area was renovated. Below are two photos of this home showing columns and porch area. 08/1926 image of 4320 Santa Maria 03/2008 image of 4320 Santa Maria Photo of old Plat of Santa Maria - The "Polo Fields" shown in this plat were never constructed and the Riviera Golf Course occupies a portion of this area today. French 18th Century Village – Coral Gables (2) This area of the French 18th Century Village is bounded by and includes the following addresses: Caligula Ave., Barbarossa Ave., Maggiore St. and San Vicente Street. It includes: 541 Barbarossa Avenue, 508, 516, 530 Caligula Avenue, 500, 501, 508, 516, 517, 520, 524, 525, 528, 535, 536, 541 Hardee Road, and 6220 Maggiore Street. The French Village’s architect was Mott B. Schmidt.
Bird's Eye View of French 18th Cenutry Village - north of Hardee Road Source - Microsoft Live
Typical Images from the French 18th Century Village
Below is a plat of the French Country Village, which is nearby the French 18th Century Village on the east side of the Coral Gables Waterway also on Hardee Road, near Majorrie Street. There are many historic homes in this area. A photo of a home in the French Country Village is also shown below. Chinese Village (6)
Aerial and Plat of the Chinese Village – Coral Gables
Typical Image from the Chinese Village Detail of Soffit from Chinese Village - Click here Dutch South African Village (4)
French Normandy Village (3) The French Normandy Village was used for barracks during World War I.
Elevation of a typical French Normandy villa
Italian Village (5)
Links
The Coral Gables Museum opened in 2010. It is situated in the original police and fire station in Coral Gables which is vacant and will be renovated. In addition, a new gallery will be constructed adjacent to the building, and a 3,000 square foot public plaza will be added. The budget is 5.8 million dollars. The museum is focused on the civic arts of architecture, urban planning, sustainable development, and historic and environmental preservation. They will have a Coral Gables history exhibit within the museum as the city, its plan and vision provided the impetus for the museum. Currently there is an “preview” exhibit on the 2nd floor of Ralph Sanchez’s building which is also the site of the Old Spanish Village development. |
